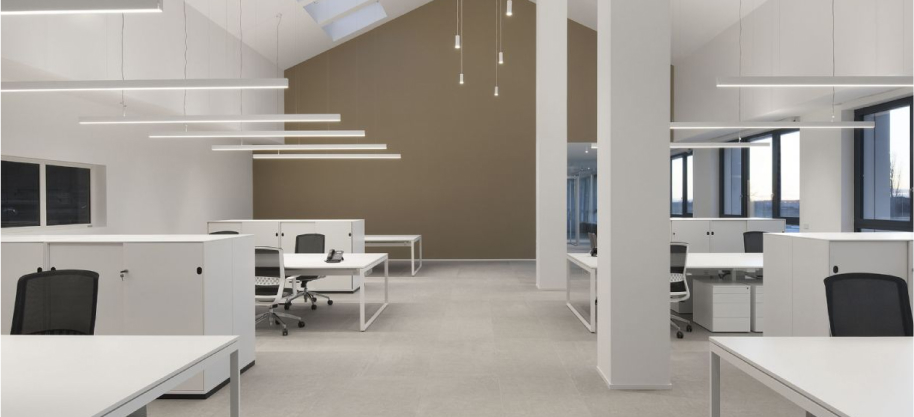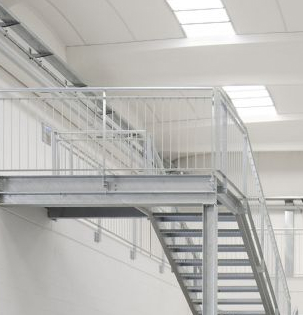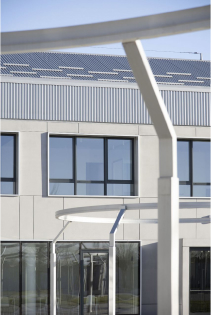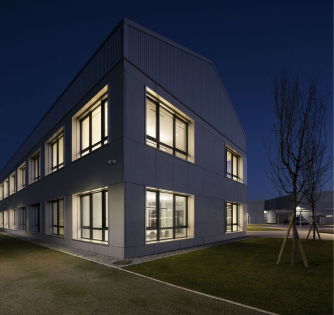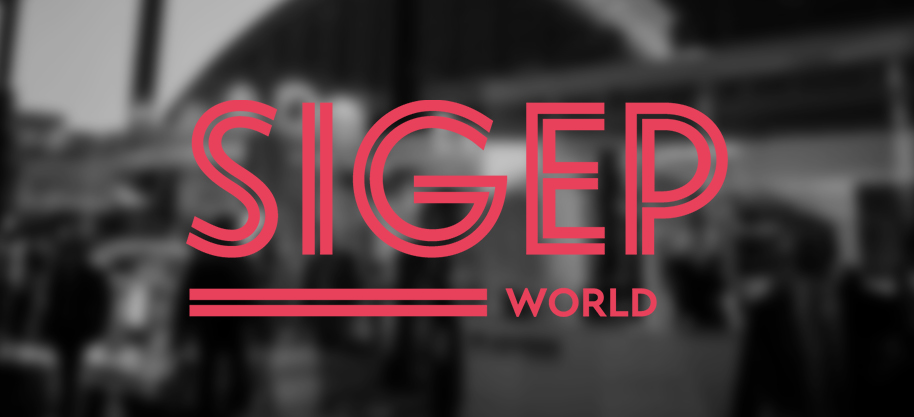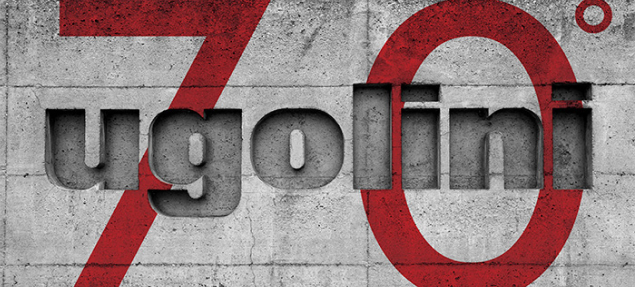The greenery mitigates the presence of architecture, which reinterprets the historic lombard morphologies with contemporary materials and forms.
To mitigate the perception of the industrial climate through the presence of plants: this principle has guided the design choices underlying the intervention, which involves the construction of three distinct buildings arranged in a 64,000 sq m trapezoidal lot, which lies along the former State Road 412, in an intermediate position between the urban center of Torrevecchia Pia and that of the village of Vigonzone.
Barreca & La Varra studio took care of the whole project:
from the masterplan design, to the architectural project, landscape design up to the interior one. The input, strongly desired by the client since the start of the project activities, to concentrate in one entrance the access of all the employees of the company despite operating in different functions of the headquarters (commercial, administrative and production operators), immediately determined the need to develop a project that required strong fluidity, both from the point of view of the management of the internal layouts, and from the volumetric and architectural one: the morphological solution with open court was thus identified. By systematizing the spatial needs typical of the production sector with those of the service one, it was essential to provide a structural study that allowed different construction systems (the one for the offices and the prefabricated one for warehouse and production) to coexist, while not polluting the overall architectural image. The resulting volumes intend to give, also thanks to the resumption of the “archetypal” shape of the house with a pitched roof, a “human” and domestic measure to the extensive complex, and their composition from some points of view is able to generate almost metaphysical scenarios , to which the fog often present in the area helps to provide an adequate setting.
The buildings therefore interpenetrate, while remaining structurally independent, and this interaction characterizes the architectural fronts that reflect the structural world to which they belong externally.
There are three main materials chosen to connote the volumes of the buildings: a ventilated facade in medium gray GRC, prefabricated concrete panelling treated with different finishes, and the painted corrugated sheet metal, crowning all the roofs. It is precisely in the careful search for harmony and continuous dialogue between the elements that the exceptional nature of the intervention is found: the intention to create a rigorous and orderly work space led to conduct an almost obsessive study of material references and alignments between spatial and architectural elements at different scales (internal layout, facade design, organization of external spaces, urban furniture), leaving space, however, also for “exceptional” and refined objects and details.
The 3000 sq m office building, distributed over two floors, reinterprets the morphology of the Lombard farmhouse with an open courtyard, and embraces four large trees that help animate the collective space.
Four entrance lobbies, two of which are double height and very bright thanks to the zenith skylights, distribute the internal spaces of meeting rooms and offices, most of which are organized as open spaces. The interiors are characterized by the combination of sober and refined materials, treated with extreme refinement and attention to detail by artisans, such as the solid wood paneling that covers the main lobbies, in continuity with the flooring of the stairs, also wooden. The internal spaces are constantly interconnected thanks to the presence of large glass walls that allow you to look at different environments and maintain visual contact between the users of the building. Precisely for this reason, wooden coverings were also chosen for the office environments, where the movable walls and the perimeter furnishings are finished in oak.
Adjacent to the offices is the 5500 sq m production space.
visible through window openings from the “research and development” section on the second floor of the office building: the volumetric continuum aims to further equalize the roles of production and administrative employees, as well as standardize the intervention as a whole.
The 5700 sq m warehouse building is instead isolated, it has the main front facing the parking area – 3000 sq m with 180 parking spaces dedicated to visitors and employees – and is accessible from all over the perimeter by the vehicles.
In the open courtyard, in addition to a plane, a mulberry, an oak and an ash tree, there are four large circular led lighting bodies, 3 meters high and with diameters ranging from 7 to 9 meters, made to design, which break in as foreign elements in the rigorous and geometric general design. Also in the external arrangements, three elements define the project: gray asphalt, beige architectural concrete, and extensive lawn.
Of particular relevance is the treatment of the courtyard flooring, which thanks to inserts made with thin Mururè wood strips replicates a filing scheme similar to that used for the GRC (Glass Reinforced Concrete) slabs on the facade
The same wood of the inserts is also used – this time in large planks – to finish the seats on the edges of the flowerbeds, real outdoor meeting and resting spaces.
intervention area: 63.000 mq
built surfaces: 12.500 mq
company: Cospe Costruzioni
project structures: Ing. Giuseppe Soffietti
electrical systems project: Studio Manfredini
mechanical systems project: Ing. Moreno Firmani
project VV.F .: Silpa s.r.l.
project leader: Claudio Barborini
collaborators: Bruno Carniello, Giulia Sorrentino, Lorenzo Bucciarelli, Luigi Tambuscio
photographs: Carola Merello
Credits: Barreca e La Varra
Credit Barreca e La Varra
